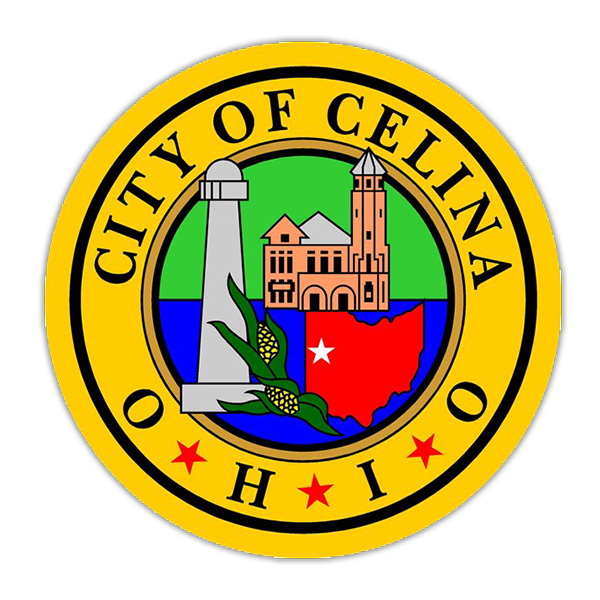The City of Celina is a “Zoned” Community. Zoning regulates various aspects of construction which typically include height, setbacks and usage issues. Please review the following information. For further assistance call 419-586-1144 or email zoning inquiries.
*Should your property be located outside of the city limits of Celina please check here for zoning inspector information.
*In addition to a “zoning” permit, ALL Commercial and Industrial building, improvements and signage must also have state approval through Miami County Building Regulations Department at 937-440-8121.
An approved Zoning Permit (found on the Forms page), is required PRIOR to beginning construction. Your zoning permit application and zoning issues are handled in the Celina Engineering Department which is located at the rear of the Utilities building. If you have any questions concerning the permitting process, planning, sidewalks or zoning, please call us at 419-586-1144.
If you wish to apply for a zoning permit by mail, please call ahead for restrictions, setbacks and meeting schedules. Below you will find forms to download and print. Please choose the proper application for the type of construction being proposed.
See: Residential District setbacks or Business District Setbacks
To Bring:
- A 2-dimentional drawing showing estimated distances of proposed improvement from property lines, alleys or known easements,
- Height (to peak) of proposed structure, fence or sign (if freestanding),
- Square foot of structure, sign or addition or show length and width of project,
- Payment & signed ORIGINAL, if mailing application,
- Location of electric meter (and water meter if you have a remote or probe),
(This only applies to proposed fences or additions that will affect direct access to those meters.) - Estimated cost of project, and
- Contractor’s name and address or phone number.
Upon approval, a permit card will be mailed to you for display at the site of construction. As long as there is no need for the Planning or Zoning Committee review, you should receive your approved permit within 7 to 14 days. Please plan accordingly. Construction is prohibited prior to receiving this permit.
Completed applications should be submitted to:
-
Celina Engineering Department
308 Portland Street
Celina, OH 45822 - 419-586-1144
Note: If the project is being done within a known flood zone additional information and flood development application need to be approved prior to beginning.
-
Zoning Book & Map $10
-
Accessory Uses and Structures, Residential Additions, Use Changes and Temporary permits. $20
This Includes: fences, sheds, pools, parking lots, garages and home occupations.
-
Duplex, Triplex or Other Multi-Family Dwelling $25/unit
-
Signs – Sign Regulations $30
Note: most signs require State approval through Miami County Building Regulations
-
Single-Family Dwelling $40
Note: All Commercial/Industrial Buildings as well as four unit and up residential dwellings require State permitting through Miami County Building Regulations
-
Any request needing approval from the Board of Zoning Appeals, Planning Commission or the Design Review Commission. $50
This Includes: variances map or text amendments, conditional uses site plan reviews, substitution and/or enlargement of nonconforming uses
-
Non-Residential Buildings and Additions less than 2,500 sq. ft. $100
-
Non-Residential Buildings and Additions 2,500 to 4,999 sq. ft. $150
-
Non-Residential Buildings and Additions 5,000 to 9,999 sq. ft. $200
-
Non-Residential Buildings and Additions 5,000 to 9,999 sq. ft. $400
-
Non-Residential Buildings and Additions 20,000 sq. ft. or more. $650
